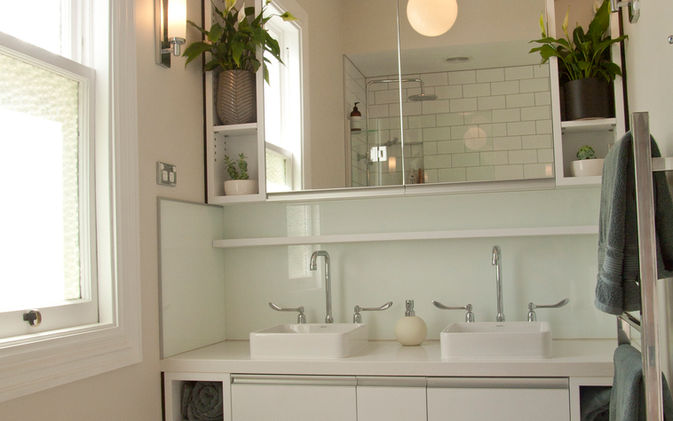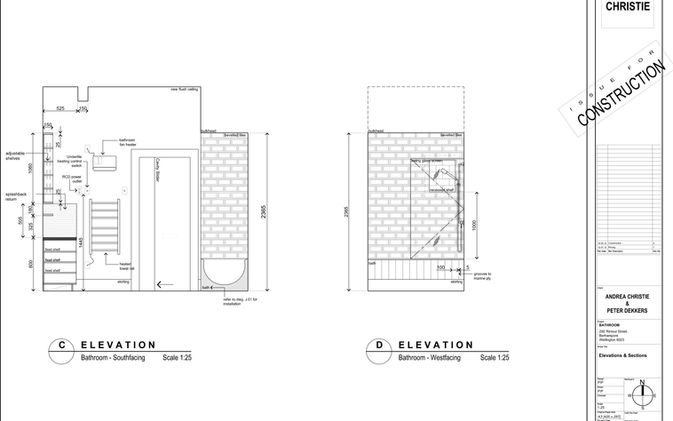top of page
Dekkers' Bathroom
The Dekkers' Bathroom was originally a pokey dark and 'dingy' bathroom and separate toilet.
The project involved combining the two rooms and refitting it to be spacious, light and bright.
The natural light source comes from the window which had become central.
Clutter was reduced by creating a floor-leveled vanity and mist-free mirror cupboards above.
Space was increased by the installation of a cistern-free toilet and creating a niche for the bath/shower which was turned 90 degrees.
The choice of fixtures and fittings made reference to the age of the house.
bottom of page















